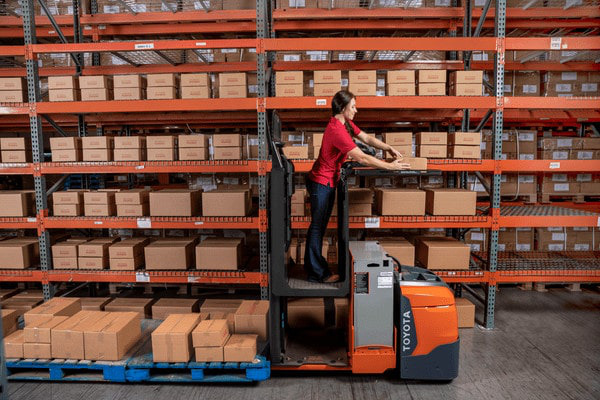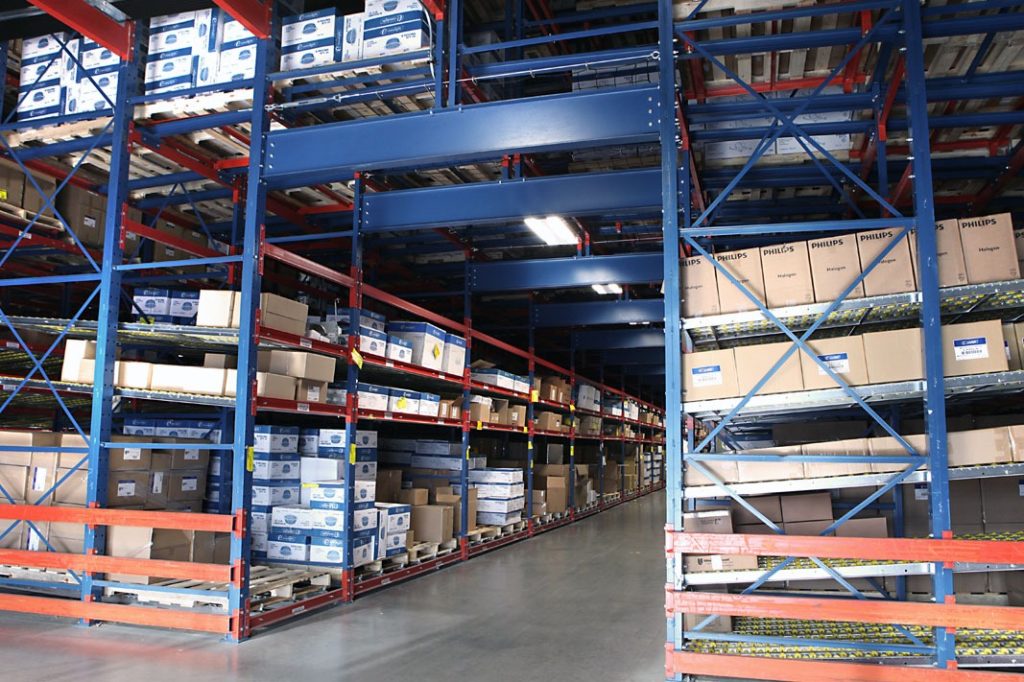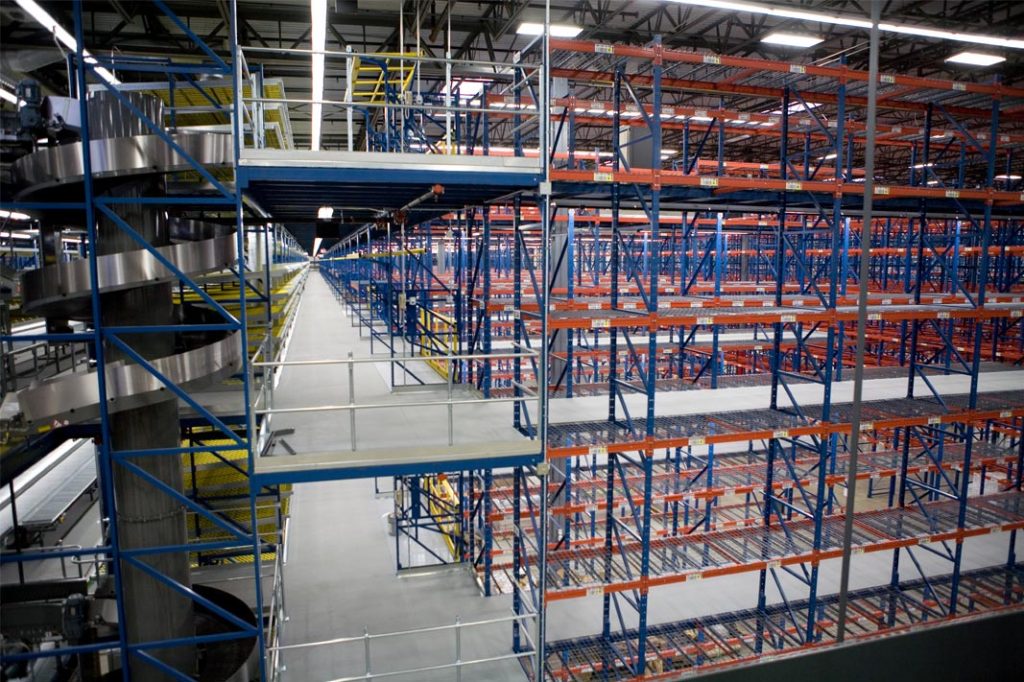The layout of your warehouse can make or break its operational efficiency. Strategic organization, from product intake to storage, to order picking, and finally shipping, plays a crucial role in streamlining processes and improving productivity. In this article, we will present four practical tips to optimize your warehouse layout, helping you make the most of your available space and resources. By implementing these strategies, you can enhance efficiency, minimize operational costs, and ultimately deliver a superior customer experience.
1. Analyze Product Flow and Placement

To begin the optimization process, it’s essential to gain a thorough understanding of how products flow within your warehouse. Analyze the entire journey of your items, from the moment they enter the facility to their final destination in the shipping area. Identify potential bottlenecks or areas of congestion and look for opportunities to streamline the flow. You can group products together by the amount that gets the order or if they are usually ordered together in the same shipment. You can also organize your product layout by how your picking equipment would naturally move through your aisle. For example, if you must pick 4 different items from 4 different product groups for each order, you can group all of item group 1 together then item 2 together, then item group 3, and finally item group 4 so that your order picker would go through each item group one by one before getting to shipping. This makes it so you don’t have to double back and extend picking time. Another effective strategy is to group fast-moving products together in a designated area adjacent to the shipping zone. This simple step can significantly reduce retrieval times and enhance overall warehouse efficiency.
2. Embrace Innovative Racking Solutions

Maximizing storage capacity is a key factor in warehouse optimization. Consider thinking outside the box and explore areas that you may not have previously considered for racking installation. Utilize spaces in between existing racks or explore the potential of adding racks inside your racking tunnels to optimize unused space. You can also add more beams by minimizing the extra space above your products to create extra pallet positions to efficiently utilize available space and increase your inventory capacity, making your warehouse more productive and organized.
3. Prioritize Space Utilization

Space utilization is a critical aspect of warehouse optimization. Ensure that you make the most of every inch of your warehouse by employing smart space management techniques. Eliminate wasted areas and optimize aisle widths to maximize storage while maintaining operational flow. Consider narrowing aisle spaces from the standard 12 feet to 8 feet or even 6 feet, which can potentially double or even triple your warehouse capacity. You can also think about adding walkways and rackings to create a 2nd or 3rd floor to create more picking space for smaller products. A well-planned layout will not only boost storage capabilities but also improve the overall accessibility of products, enhancing order fulfillment efficiency.
Conclusion
Your warehouse layout directly impacts its efficiency, making optimization a top priority for any successful business. By analyzing product flow, embracing innovative racking solutions, prioritizing space utilization, and focusing on operator safety, you can transform your warehouse into a well-organized and highly efficient operation. The benefits of an optimized warehouse layout include reduced costs, increased productivity, and improved customer satisfaction. Implement these four tips and unleash the full potential of your warehouse, gaining a competitive edge in today’s dynamic market. For expert guidance and support in reorganizing your warehouse, don’t hesitate to contact Summit, and take your warehouse efficiency to new heights.
